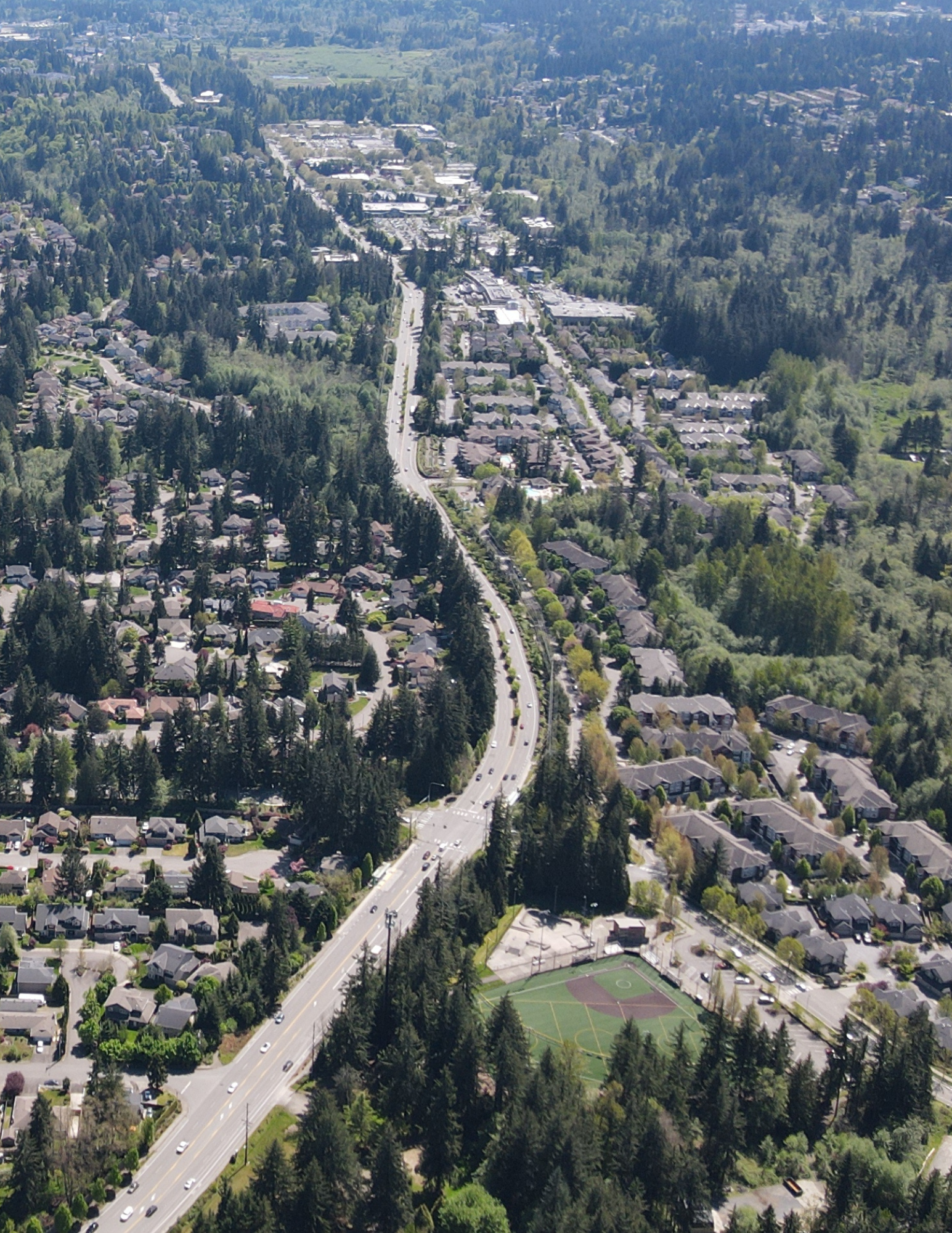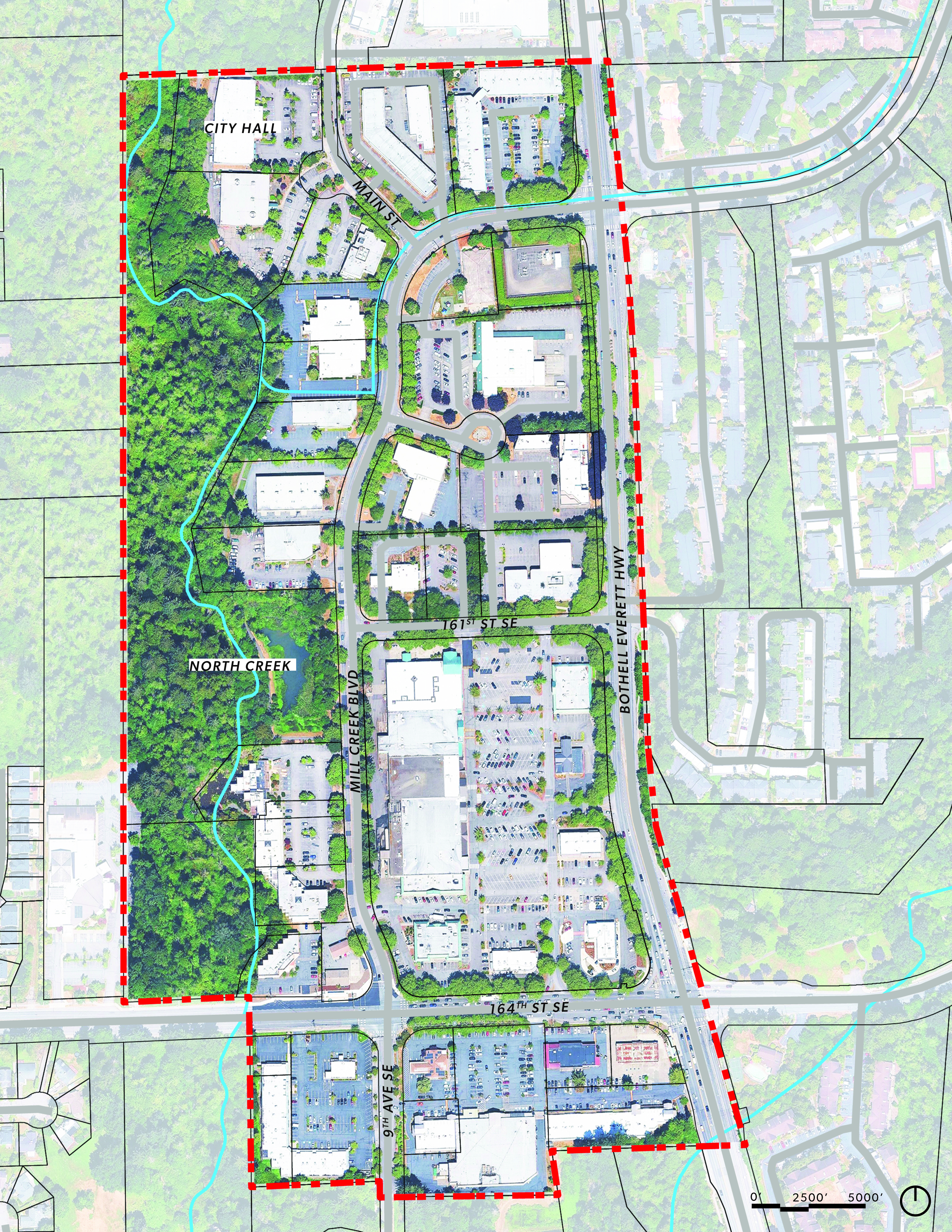Planning for our Future
We are moving forward with planning for the South Town Center Subarea. This effort builds on the work done for the award-winning Mill Creek Town Center, previous studies, and the 2024 Comprehensive Plan.
The South Town Center Subarea extends west from Bothell Everett Highway to North Creek, and south from Mill Creek City Hall North to the QFC building on the south side of 164th St.
View the STC Subarea Map to see the full boundary area.
Plan Priorities
Create a thriving, walkable district that seamlessly extends the existing Town Center by integrating new housing, shops, jobs, and public gathering spaces. This expansion will enhance daily life for residents and attract new investment to Mill Creek, building on the community’s established character and vitality.
Expand housing choices and employment opportunities while strengthening the city’s tax base—ensuring Mill Creek remains a livable, resilient, and future-ready community.
Coordinate land use, transportation, and stormwater systems to support responsible, phased redevelopment that respects the environment and serves all community members.


Frequently Asked Questions (FAQ)
What is the South Town Center Subarea project?
The South Town Center (STC) Subarea project is a City-led planning effort to transform underutilized land into a vibrant, walkable district that supports new housing, jobs, local businesses, and public gathering spaces. This long-term redevelopment builds on years of community planning and represents the next chapter in Mill Creek’s evolution as a connected, forward-looking city.
Why is the City planning this now?
The State of Washington requires cities like Mill Creek to accommodate significant population and job growth over the next 20 years. By focusing on development in a single, well-planned area, the City can protect the character of existing neighborhoods while ensuring that new infrastructure, parks, and public spaces meet the needs of our growing population.
Is the City building everything in the plan?
No. Through engagement with project partners and the community, the City is creating the vision and setting the stage by planning roads, zoning, utilities, and public amenities, but actual redevelopment of individual properties will be driven by the property owners in the subarea.
Will the City choose the businesses or restaurants that move in?
No. The City does not decide who leases private commercial space. Property owners and developers manage leasing based on market demand. However, the City’s plan will encourage a diverse, neighborhood-serving mix of shops, services, and gathering places to support a true town center experience.
Can the City control how much rent is charged for stores or restaurants?
No. The City does not have authority to set commercial lease rates. Rent is determined by property owners and the private market. However, by encouraging a mix of building types and storefront sizes, the City is working to make space more accessible to a range of businesses.
Can the City control how much rent is charged for residential properties?
Although there are some exceptions, RCW 35.21.830 states: "No city or town of any class may enact, maintain, or enforce ordinances or other provisions which regulate the amount of rent to be charged for single-family or multiple-unit residential rental structures or sites" Meaning the City is unable to set the rental rates for residential properties under state law.
Will the plan include affordable housing?
There are no current mandates or requirements for affordable housing in the STC. While the City may explore partnerships or incentives in the future, any housing will be designed to meet Mill Creek’s high standards and reflect community priorities. The primary goal is to provide thoughtfully designed housing options that support local workers, families, and long-term community sustainability.
How tall will the buildings be?
The current zoning for the STC has a 5-story height limit, but this may be altered by the STC Subarea plan. The planning process will study different height and density options and weigh them against community feedback, traffic capacity, and design quality. Some areas may support taller buildings, while others may be scaled down to respect existing development. Height decisions will be made in consultation with our project partners and the community.
What is being done to protect nature and trails?
Protecting and enhancing natural assets is a core part of the South Town Center Subarea plan. The North Creek Trail will be preserved and improved as a central feature of the district, and the greenbelt along the trail is a protected area. The plan will also improve water quality in North Creek by modernizing the subareas stormwater infrastructure.
How will traffic and parking be addressed?
The City is working with engineers and consultants to design new streets, intersections, and trails that make it easier and safer to move through the area—whether by car, foot, bike, or stroller. Future development will be required to provide parking, and the City is exploring structured parking to reduce surface lots and improve walkability.
How will the Subarea Plan impact existing businesses?
The South Town Center Subarea Plan seeks to help Mill Creek’s existing businesses remain and thrive as the area evolves into a more vibrant, walkable destination. While state growth requirements and the City’s Comprehensive Plan anticipate redevelopment, the Subarea Plan seeks to ensure it happens thoughtfully with policies that encourage phased redevelopment, support affordable and flexible commercial spaces, and promote early coordination between property owners and tenants. In short, the Subarea Plan is about guiding growth and expanding opportunity, not displacing it, keeping Mill Creek’s local character and business community at the heart of its next chapter.
Project Documents
Previous Work
The South Town Center Subarea project builds on earlier planning efforts initiated in 2019, when the area was originally known as the Mill Creek Boulevard Subarea. These initial efforts concluded in 2022 and directly informed the 2024 Comprehensive Plan update, setting the vision for a vibrant, mixed-use district south of Town Center. The original planning documents can be downloaded below:
• Mill Creek Boulevard Subarea Plan: Executive Summary (8 pages)
• Mill Creek Boulevard Subarea Plan (112 pages)
